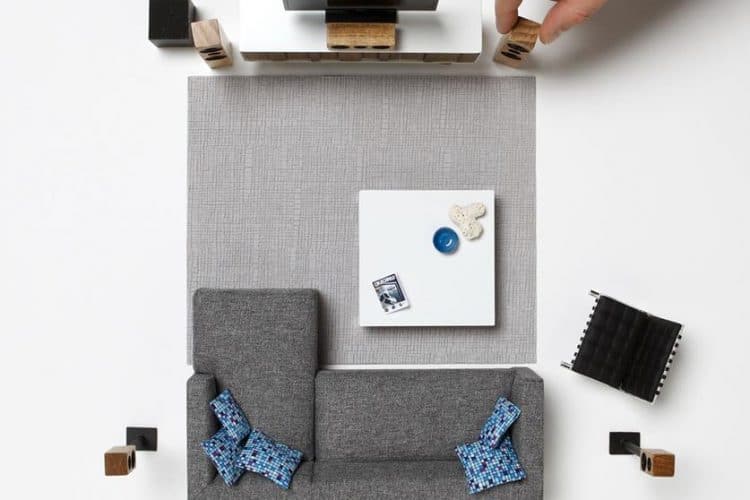
- By cinema
- In Home Theater
How to Arrange Your Home Theater Room for Maximum Comfort
How to Arrange Your Home Theater Room for Maximum Comfort
The comfort in your home theater room depends very much on how you arrange the room. A badly arranged room can be a real drag as your guests struggle to see beyond the blocked views. Getting the arrangement of a home theater right is just as important as buying the equipment. Perhaps getting the arrangement is even more important because without enjoying a good view, or bad sound can really ruin the entertainment. How can you arrange your home theater room for maximum comfort? As well as to have a neat and tidy look?
Placing the theater sofa and loungers
The seating arrangement is dependent on how many seats you want to place in the room as well as the available space. Many people will automatically place the seats in the middle of the room. But this is a bad spot for sound in many rooms. Why? Because bass frequencies are resolved in the middle of a room. This can be make a movie sound thunderous and jarring.
The best approach to seating is by testing different spots in a room before placing the seats. A configuration where the main sofa is at the front, while the other loungers are staggered around the room usually works best. Each viewer gets an unobstructed view of the TV.
For a small room, placing the TV at an elevated angle allows everyone to have a clear view even with the seats placed close together. Recliners work allow watching an elevated TV without straining the neck and back. ‘Zero clearance reclines’ can be placed in smaller rooms as they recline into the room which enables placing in a smaller room.
Floor planning
When placing loungers in a row, you should allow 24 inches (2 feet) plus the clearance for the armrests for the end seat. This ensures that the viewers is able to maneuver objects like comfort pillows without disturbing the person in the next seat.
You should allow 20 inches clearance between the loungers. This means if your lounger is 20 inches in depth, you will need 40 inches (20+20). For a room with squeezed space, the clearance space can be reduced to 14 inches. However, anything less than that will cramp your viewers’ leg movements.
You should leave at least 30 inches space on either side for use as aisles. This will allow your viewers to access their seats easier without disturbing the rest. You will not need a back aisle.
Accessories
Remember to leave space for a few accessories including a water dispenser, and a popcorn machine.






